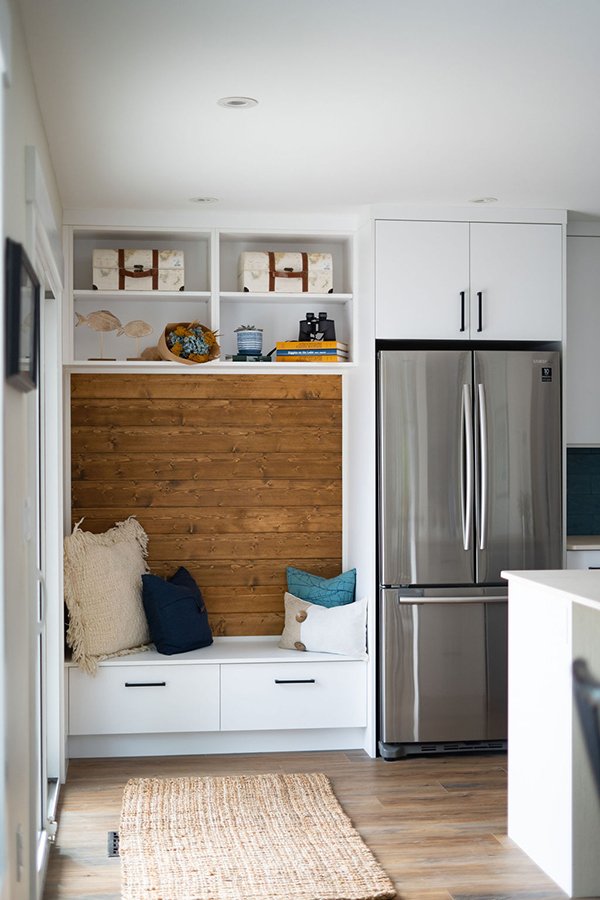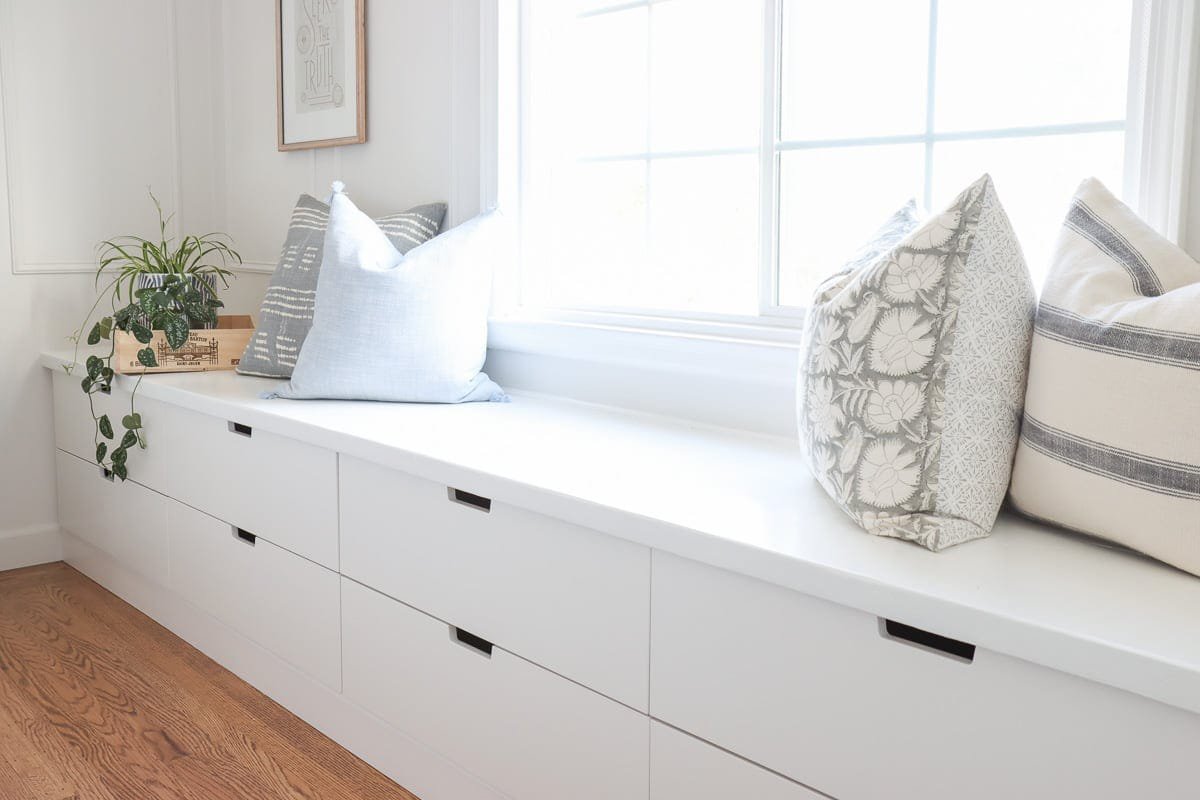Incorporating Hidden Storage Into Your Home
One of the most overlooked aspects of a renovation project is incorporating hidden storage into the design. When we’re dreaming of our best home we usually think of kitchen and bathroom cabinetry and some storage around a fireplace but that’s often where the storage design ends. I’ve never met a client that didn’t want more storage. And yet we often turn to furniture to do the job when a well designed millwork plan offers the same functionality with an elevated look.
In fact, there are opportunities everywhere in your home to increase your storage capacity and make your home more usable and enjoyable. And when you take the time to plan it all out, the added storage can be less expensive and less cumbersome than having to add big, bulky pieces of furniture to your space.
BEST PLACES TO INCORPORATE HIDDEN STORAGE INTO YOUR HOME
Kitchen
1/ Take Your Cabinetry to the Ceiling
I love the look of cabinets that extend all the way to the ceiling. There’s often a gap between the top of a cabinet and the ceiling which becomes a dust collector. The standard height for upper cabinets is 30”, 36” and 42” and even with a standard ceiling height there can be a gap above the installed cabinetry.
Your millworker can help you utilize this space by adding additional cabinetry. Use this extra space for special occasion dinner and serving pieces. If you don’t want this to be a display area then avoid using glass inserts in the doors
If you’re not quite ready for a remodel but need to freshen up your kitchen, learn about the 5 ways you can update your builder grade cabinets and make them look fresh.
2/ Pull-Out Storage
There’s a lot of number crunching that goes into designing the cabinetry for a kitchen. We want to be sure we’re taking advantage of every inch available to us. Often when I’m designing cabinetry I’m left with a space that isn’t big enough for a cabinet. Pull-outs are the perfect opportunity to provide really good functionality in these leftover spaces
Spices take up a lot of space for anyone who enjoys cooking. Instead of dedicating an entire drawer, consider a pull-out with inserts to hold the spice jars. This can take up a lot less space while also taking advantage of gaps when it comes to space planning.
Another great alternative solution is to use a pull-out to hold all your utensils. This keeps everything more organized and uses a lot less space than if they went into a drawer.
In both of these projects my clients had asked that additional storage be a priority. There was a deep desire for better organization so they could move away from cluttered countertops.
3/ Take Advantage of Unused Wall Space
If there’s wall space in your kitchen that isn’t being utilized you have an opportunity to build something unique and custom to your home. Even if the built-in can’t be as deep as a regular depth cabinet, there are always ways to take advantage of this otherwise wasted space.
I designed this built-in storage area to be more shallow than a regular cabinet. We decided on a 15” depth to allow the homeowners to use this space as a coffee and smoothie station. A major factor was that the doors to this cabinet would often be left open so creating custom doors was necessary. The folding doors allow the cabinet to remain open without interfering in the normal walkway through the kitchen. This is a space saving trick that can work on many areas in the kitchen so be creative when designing your space.
4/ Book Storage
If you love to cook but struggle to find a place for your cookbooks add this to your wish list. It’s often easy for me to find a space to add this type of storage into a project. That’s because when I’m designing cabinetry it’s easy to incorporate it into the island like I did for this client project.
This homeowner isn’t interested in looking online for recipes. She has favourite cookbooks and family recipes that she wants close at hand so this was a natural extension of how they lived.
5/ Wine Storage
This project required some careful planning because I had to design the cabinetry around a bulkhead that couldn’t be moved. The space wasn’t adequate for a useful cabinet but I wanted to maintain the symmetry of the space.
The dimensions were perfect for incorporating a small wine storage unit. As long as you plan ahead, obstacles like these are easy to overcome and can often result in beautiful custom spaces.
6/ Built in Bench
If you have an eating area in your kitchen consider using a bench instead of just chairs. These look great built below a window where it’s not taking up valuable wall space. Instead of just a regular bench with legs, have your bench designed to include hidden storage. This is a great opportunity to hide table linens, large platters or seasonal dishware.
And for those that don’t have an eat-in area but have some leftover wall space consider a small storage bench like the one above. I was able to create the perfect hangout spot that doubles as additional storage. And the added bonus is that it’s custom and gives an elevated look to the space.
Living Room
As a designer it’s so much fun to incorporate my clients’ hobbies and interests into their design. In this case one of the homeowners is a librarian while the other is a collector with some interesting artefacts that needed to be displayed.
The built-ins were designed with the ladder in mind to add some visual interest and that was a perfect opportunity to take the open cabinetry up to the ceiling.
I incorporated the owner’s glass case which held a Samurai sword into the design so that they were equally represented in this space.
They both agreed on wanting a tv in the space but neither of them wanted it to dominate the cabinet or the surrounding space. Because of all the other interesting pieces in this room I think the tv fades into the background. This proves that it is in fact possible to bring a tv into your living room without it taking over the design of the room.
Window Seat
Just like the built-in bench in the kitchen, this is a perfect opportunity to use space that wouldn’t otherwise be maximized. A well designed window seat can be a nice spot to catch some afternoon sunshine but even more importantly, it’s a great way to hide blankets and pillows in your living room.
Bathroom
Storage Tower
When I first saw this bathroom the back wall was taken over by a very dated and not-so-attractive mirrored medicine cabinet. We removed that and replaced the storage with this tower centred between the 2 sink areas.
This room previously had a vanity with a sitting area but we decided to eliminate that and replace it with a pullout storage cabinet where the homeowner could store hair tools.
If you’re planning a bathroom remodel read this post to learn about the 7 most common myths when it comes to a bathroom remodel.
The key to maximizing storage during a renovation is to plan ahead. It takes time for me to analyze architectural plans and determine where there’s an opportunity for some additional storage to be designed. And when homeowners are rushed we can miss out on the planning of some great integrations that make your home unique and special.
If you’re planning a renovation, book a call with me to learn more about my design process. I’d love to hear what you’re planning.
Warm regards,
Adrienne










