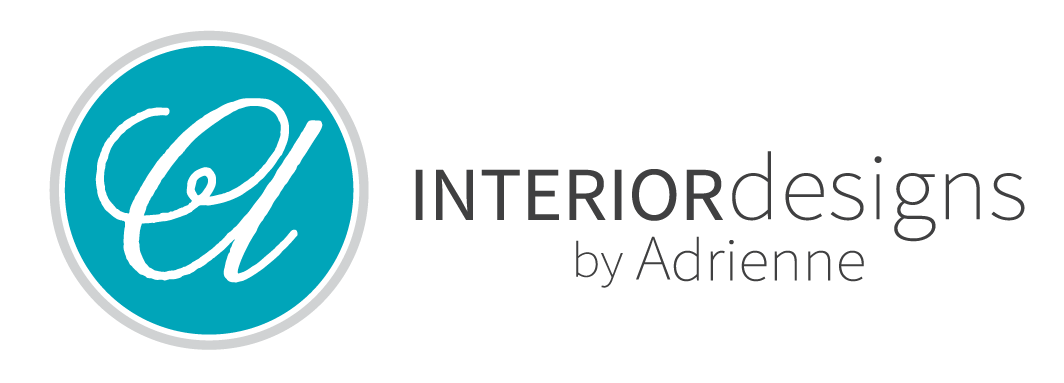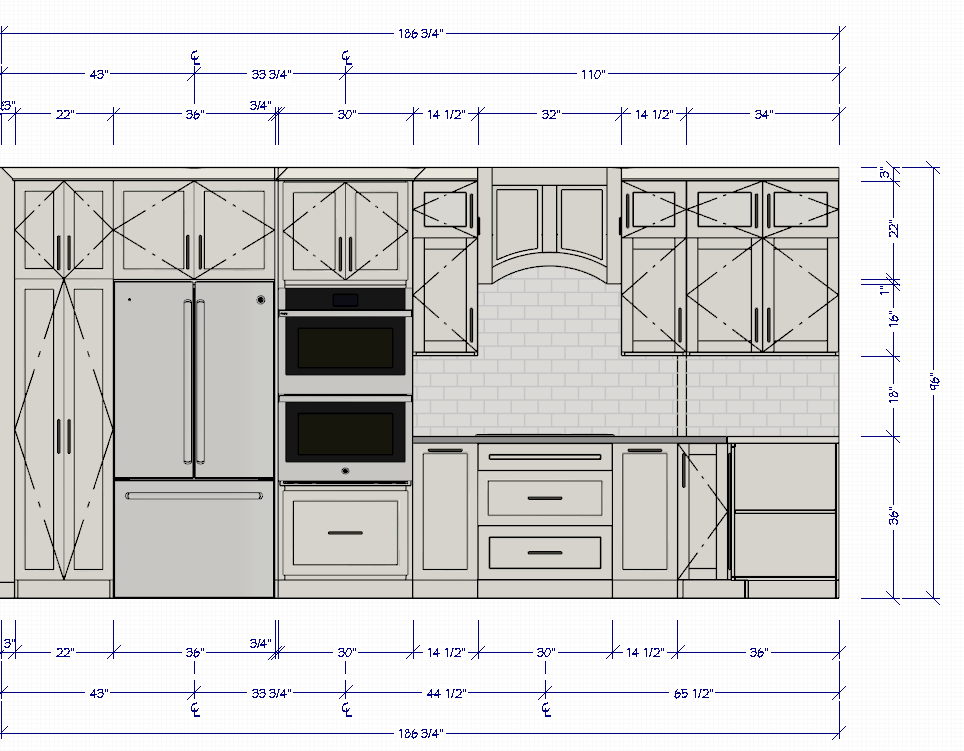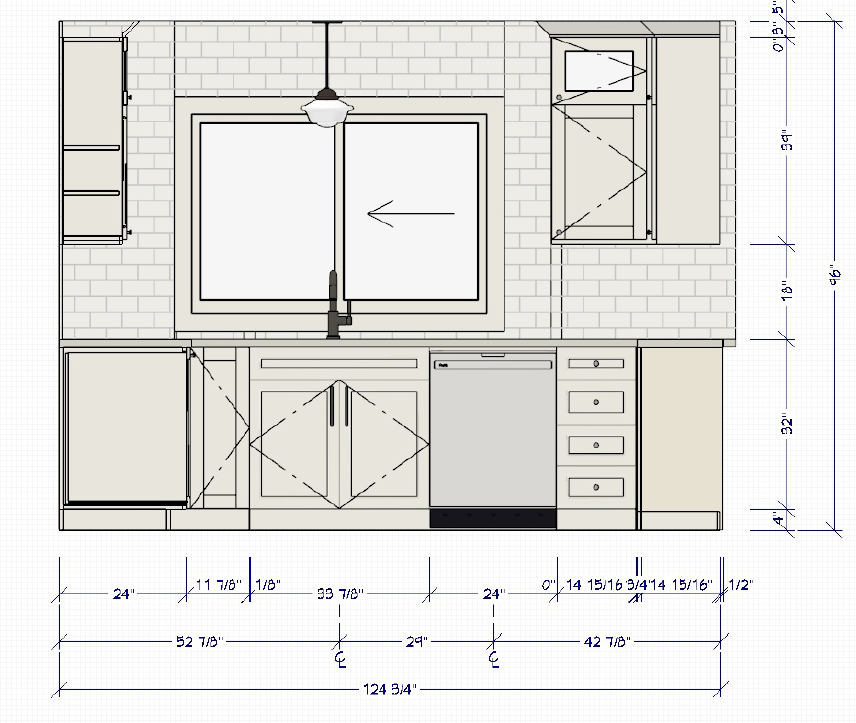How CAD Software Can Take The Fear Out Of The Renovation Process
One of the scariest aspects of jumping into a renovation project is the fear and uncertainty around the project outcome. What if you spend all of the time and money required and don’t love the outcome? It takes some people years to finally feel confident enough to have a discussion with a designer.
Thankfully we’re living in an age where software can turn my ideas into tangible designs that take my clients on a trip into the future. CAD software has been a game changer for interior designers, architects and builders. Now it’s possible to virtually walk through your updated home and go forward with confidence.
You can see exactly what the island will look like if we extend it by 2 feet. You can see what it means to take down a wall and just how open your new space will feel. It’s even possible to see the materials you love and decide whether you’re ready to commit to the foreseeable future with this design. More importantly, we can avoid expensive mistakes and regretful decisions. There’s no need to go blindly into a project or to cross your fingers and hope that it all works out in the end.
The Project Criteria
This project included a complete main floor renovation. The primary focus of the renovation was to enhance the kitchen layout to make it more functional for entertaining. This meant removing a wall between the kitchen and living room to create an open concept space that felt brighter and larger.
We also updated the finishes in 2 bathrooms, redesigned the fireplace and installed all new window coverings.
The Origin Story
The kitchen and bathrooms were original to this late 70’s home so it was definitely time for an update. In particular, these clients were finding the kitchen problematic because there was not enough counter space or storage. It felt cramped and dark and nobody loved to spend time in the kitchen.
These homeowners love to entertain and high on their wish list was a cooktop and double wall ovens. I could immediately see that a better configuration was essential to make that happen. I also knew we needed to expand the kitchen by extending the appliance wall.
The original footprint of the home included a wall that separated the kitchen from the living room and made each room feel small and isolated. Removing this wall would brighten up both areas while also allowing guests to move freely around the home.
The kitchen island is often a work horse and we wanted to change the original size of this home’s island to fit in with the updated dimensions of this kitchen. With the open floor plan we were able to accommodate a much larger island and isn’t that the perfect spot for anyone who loves to entertain?!
The Design Comes To Life
This was the first time I had the chance to work with these clients but I have known them for over 30 years so this was a special project for me.
I began by drawing the space in Chief Architect, my preferred CAD software. All of the possibilities unfold and this allows me to find the very best solution to the challenges of any space. I designed the custom kitchen and chose all of the materials. I can create floor plans, elevations and 3D renderings and together they all create a story about the future of the space.
When I removed the wall between the kitchen and living room I could see that our first goal of extending the appliance wall was a good decision and would fit well. The additional length of the wall easily accommodated the double wall ovens and stove top. It also expanded the footprint of the kitchen and made the space feel more inviting. This was also the first step in determining the length for the new island.
The extension of the appliance wall also had the added benefit of hiding the view to the main bathroom from the eating area. No more peering into a bathroom while having morning coffee or a dinner with friends.
Designing a Fireplace
Another aspect of the project that benefited from renderings was the design of the fireplace. This new, open space was in need of a streamlined, sleek fireplace that wouldn’t steal attention away from the kitchen. It needed to be integrated into the design but also serve as a design feature.
By creating elevations it was easy to see the perfect solution was a stacked stone that was both modern and timeless just like the rest of the space.
We selected a Tuscan ledgestone in Andes Summit from Timberstone to give texture and dimension to the living room. Just through creating simple elevations my clients could see how perfect this stone would look going from floor to ceiling. Another easy decision was made.
How Software Facilitates The Design Process
CAD software has been a game changer not just to my clients but to me as well. I can quickly build a space that comes to life and allows me to share my vision.
While I’m managing the space planning I’m also able to integrate the finishes I’ve selected. When I share a rendering it includes the materials so you’re not just looking at a space plan. You’re looking at a model of your space with all the flooring, countertops and tiles integrated into the design.
This is a service that saves time and money for clients because they can make better, more informed decisions. They also move more quickly through the design phase because they know exactly what to expect. There’s no second guessing!
The Challenges of This Space
One of the most challenging aspects of this project was addressing a space planning obstacle. We wanted to remove a small pantry and use the additional space for more cabinetry but the adjoining space presented a design dilemma. There was a staircase going to the lower level of the house and the header for the stairs was visible in the pantry.
By eliminating the pantry we had more room for cabinetry but we also had to deal with the protrusion of stairs into the space.
My design solution was to create a false cabinet that would cover the stairs while also maintaining the aesthetic. We were able to add some upper cabinets and maximize storage space.
Only through renderings could I communicate to the clients and contractor about what we needed to do to move ahead with the solution to this issue. It’s immediately clear what the solution looks and feels like once you can see the 3D image of the finished space.
How Clients Feel About CAD Software
These clients are like so many in not wanting to make design decisions on their own, particularly when it comes to selecting materials that will work together. It’s natural to feel overwhelmed in pulling different puzzle pieces together.
My design process begins early on when I start collecting information about budget, preferences and lifestyle. This helps me narrow down the options and quickly select the correct materials to go with the space plan.
Seeing the design renderings is exciting and in this case, decisions were made quickly. They knew what they liked so there was no flip flopping.
The drawings just make the process quicker because clients can see the materials in place. In this case, there were no revisions to the kitchen design and we were able to forge ahead into the construction phase.
The End Result
So how do the clients feel about the renovation? This is my most important priority and it’s always important to me that I help clients build their dream home. I’m happy to report that these clients love their new space, including all of the colours and materials. The space feels brighter and more welcoming and that makes it much easier to entertain.
The visualization that comes along with a great CAD software made the process easy and enjoyable for my clients and I’m thrilled with the results.
If you’re contemplating a renovation, reach out to me. Let’s talk about how I can help you transform your space.
Warm regards,
Adrienne












