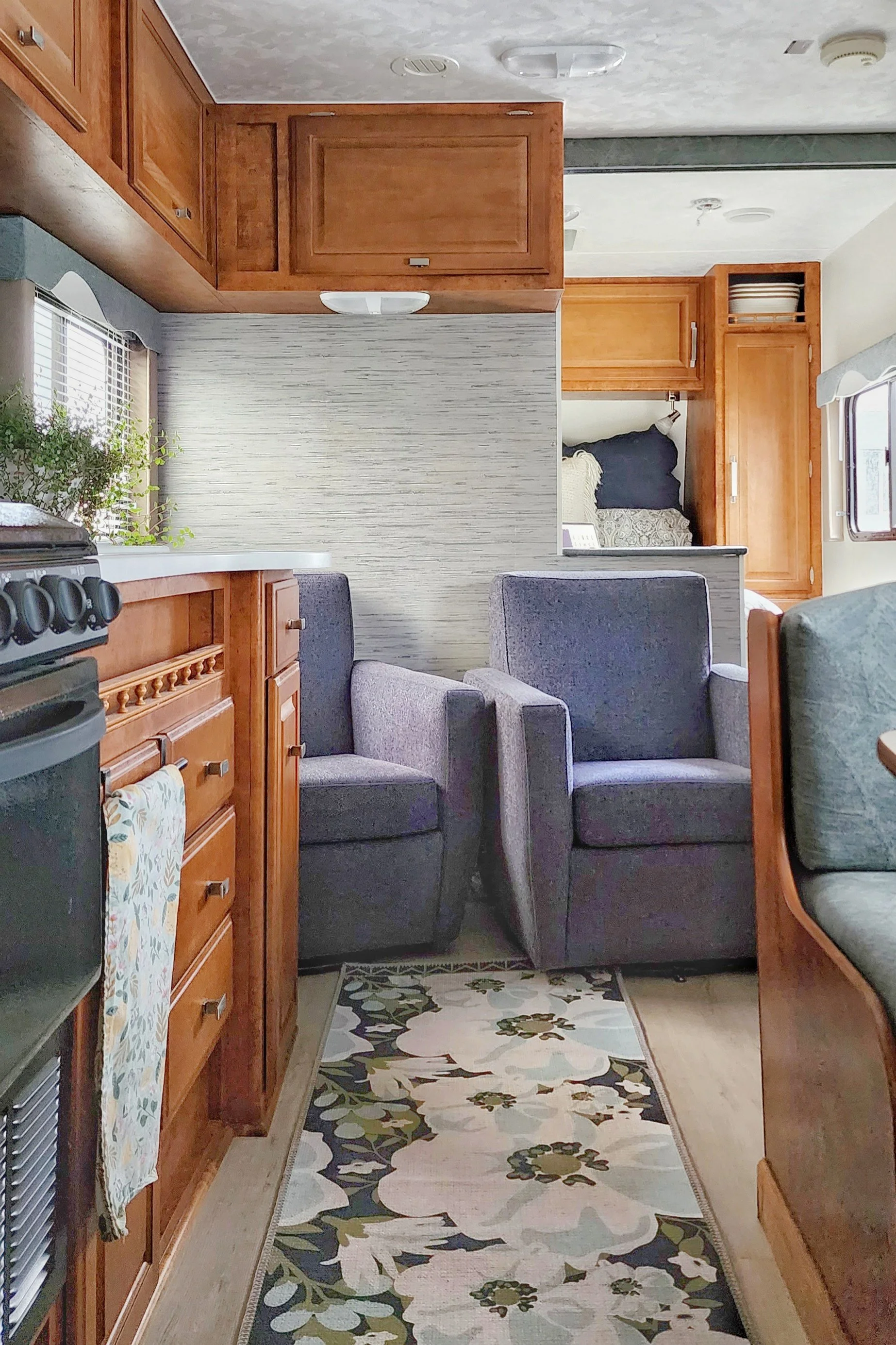I worked with the Hills almost a decade ago and helped them design their dream home from the ground up. It was one of my first new build construction projects so it has a special place in my heart. We recently reconnected because they’ve purchased a new home and wanted to renovate their kitchen.
Read MoreWe all love to take a peek behind the veil and when it comes to interior design it’s fun to see how designers work their magic in their own homes. Last year I shared how we renovated our RV and this year I’m sharing our brand new deck renovation. This was a labour of love and I was involved with every step, from the design to shopping for the new furniture. Here’s how I navigated the challenges and surprises of building my deck along with the finished space.
Read MoreIf there’s one space in our home that’s often neglected and overlooked it’s our bedroom. It’s particularly true of the master bedroom. While our kids have fully decorated sanctuaries where they can escape, can you say the same for your own bedroom? Whether the neglect is due to money, time or know-how it’s often just a place to lay our head without any thought to its design or our comfort. Today I want to share simple ways we can turn this neglected space into a special place in the home where you can truly retreat and reset.
Read MoreIt wasn’t so long ago that homeowners all wanted centre hall plans when buying or renovating a home. Things couldn’t look more different nowadays as the demand for open concept homes has been going strong with no signs of a change. An open concept home is defined as having two or more spaces joined together. Most often this is the kitchen and living room. It can also extend to include the dining room and possibly even the family room.
Read MoreCAD software has been a game changer for interior designers, architects and builders. Now it’s possible to virtually walk through your updated home and go forward with confidence.
Read MoreToday is a bit different because this RV renovation is a personal project for me. My husband and I are outdoor enthusiasts and spend a lot of time throughout the summer travelling in our RV. As a designer it’s important to me that all of my spaces, even the RV is functional and a space filled with beauty.
Read MoreWorking with an interior designer has become the standard for most renovation projects. It’s not always obvious though what the benefits are to hiring a designer. That’s particularly true for a creative homeowner who feels that their good taste will allow them to manage their project.
Read MoreThere are some really good reasons to consider reupholstery over buying new and I think this before and after will show you why you should explore the option if you’re thinking of replacing any upholstered pieces in your home.
Read MoreEvery renovation has its challenges, but this kitchen had some large obstacles in particular. Our biggest challenge was coming up with a design that would include an additional wall of cabinets, plenty of counter space, seating for dining, and an island, if we could manage it.
Read MoreThe kitchen is the heart of the home, and I’m thrilled to share a kitchen transformation with you today that meets all the criteria for a happy, functional, and connection-filled space…
Read More“Sometimes I just stand in my kitchen and wonder how it is even mine—and why it wasn’t designed like this to begin with!” Those words are music to a designer’s ears…and an exact quote from the client in our recent kitchen renovation, who also happens to be a dear friend and my incredibly talented business photographer. Here’s the stunning kitchen that inspired that reaction…
Read MoreWhen I first met this lovely couple, they were at odds with their kitchen, and frankly, with the concept of hiring a designer as well. While they started off skeptical, they were overjoyed with the final, stunning result. Come see how it turned out!
Read MoreAs busy working professionals with two teenage boys, our clients needed an updated kitchen that would function well for their busy lives. The result is a kitchen just like them — fun, elegant, and full of life. Come see how it turned out!
Read More












