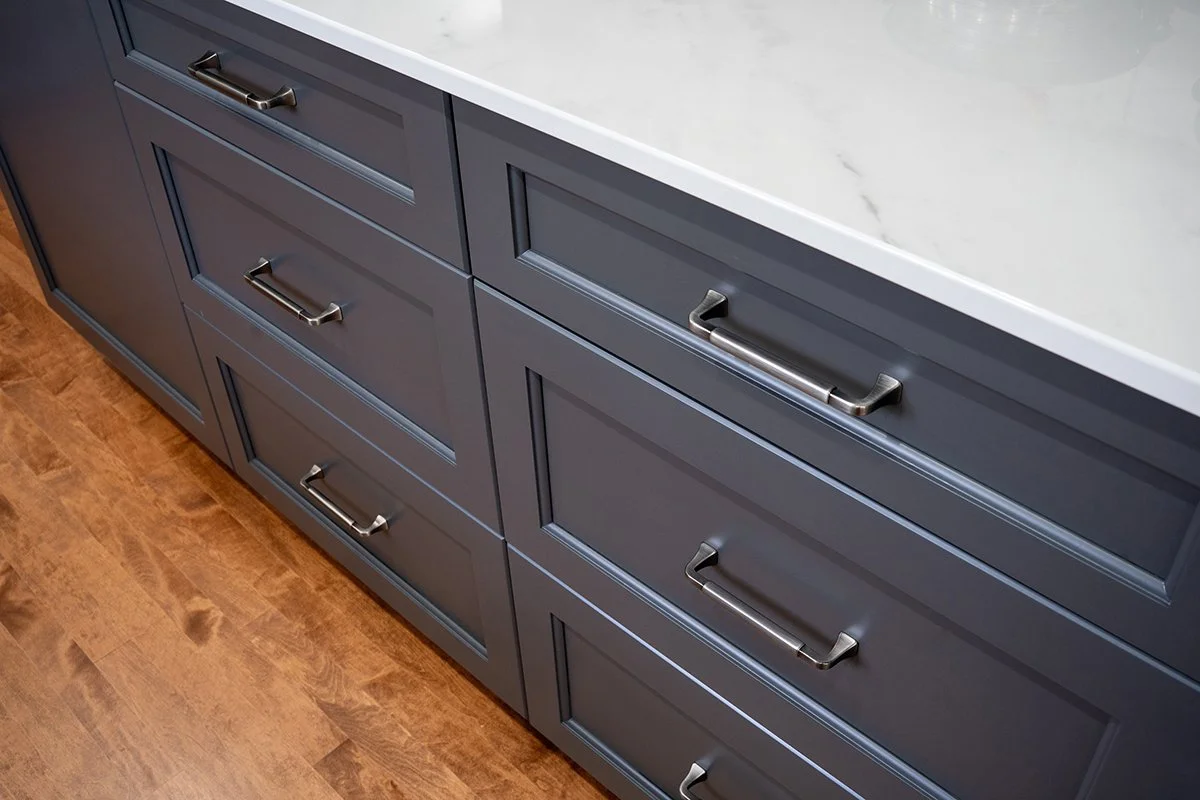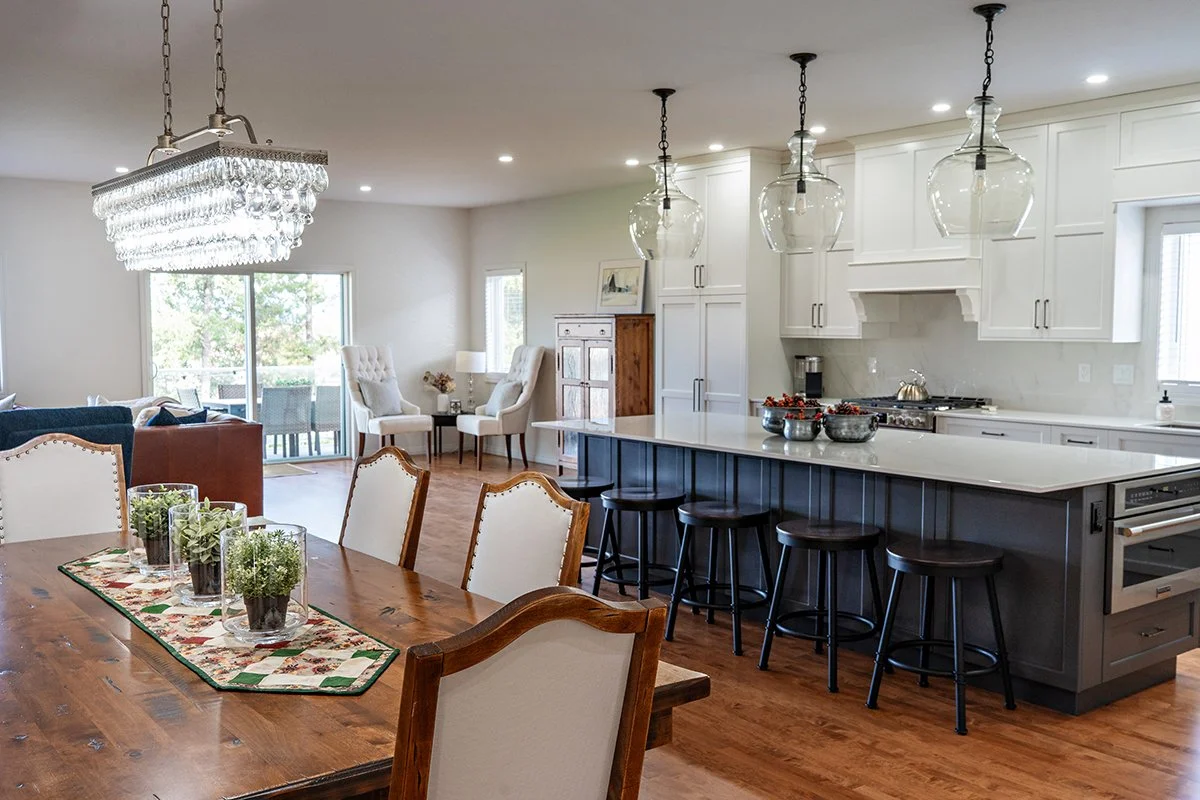Project Reveal - When Clients Fall in Love With Their Kitchen- So We Built it Twice
One of the most rewarding aspects of my job is when a former client reaches out with a new project. There’s nothing more satisfying than knowing that someone values both the work I provide and also the connection that brings us back together for another round of work.
I worked with the Hills almost a decade ago and helped them design their dream home from the ground up. It was one of my first new build construction projects so it has a special place in my heart. We recently reconnected because they’ve purchased a new home and wanted to renovate their kitchen.
The Client Brief
Sometimes as a designer things just go the way I want and I always celebrate these little wins. In this project I was lucky enough to have access to the original designs from the home builder. This saved an immense amount of time and I was able to import them and get started on updating the designs.
My clients wanted to include the living room and ensuite in this renovation project although we needed to make some modifications to the work being completed. Initially we planned to include a new fireplace and built in cabinetry but those will be completed at a later date. It’s a good reminder that even if budget or timelines get in the way, it’s always possible to return to a project when the time is right.
How CAD Designs Alter Outcomes
As I mentioned, we were very fortunate to have the original house plans. This saves me time and saves the client money because it’s more expedient to import an original design and work from that. Usually there are no original designs so the CAD drawings need to be created from scratch. These drawings are imperative for the construction team but if originals are available they can move the process along more quickly.
One of the reasons why CAD designs are so valuable to clients is because they allow us to examine a space in detail and diagnose any potential future issues. We can see how a space can be redesigned and don’t need to end up with costly regrets because we can see it come to life before renovations have been completed. Learn more about 3D renderings in this post.
Once the house designs were reviewed we found an area that could benefit from some further consideration. The patio slider was taking up valuable wall space that could be converted to some kind of storage. We decided to relocate the sliding door and added a piece of furniture that will convert to a bar service area for this couples favourite pastime, entertaining.
Overcoming Project Obstacles
All projects are impacted by delays and obstacles that can’t be avoided. It’s part of the process and when homeowners can proceed without too much delay or objection things tend to get back on track quickly.
There were multiple obstacles throughout this project but most significantly, the cabinet installation was delayed by a week which caused a trickle down effect across the entire kitchen. Our project was put on hold for a week while the installers finished another project.
This delay impacted the templating of the countertop which can’t be completed until the cabinetry is installed. This resulted in our installation date being postponed and this delay affected the installation of the backsplash.
It’s easy for one delay to set off a ripple effect of delays because everything in a project is connected to the other parts. When one piece is delayed it will affect the order of many pieces of the puzzle.
Never Ending Trade Issues
One of the reasons I love my work is because I surround myself with highly skilled and competent trades. I love the working relationship we’ve established over the years so it’s a real hit to my work when one of them is out of commission.
This project saw more trade issues than most and we ended up with 3 people being injured (not at work!) which set off a series of delays while they were replaced.
Our painter broke his back and was forced to subcontract his job to a new painter. Our electrician suffered an injury after a horseback riding incident so his work was delayed. And finally the cabinet installer broke his arm and the company needed to hire an additional installer for our project. This meant I worked with trades outside of my trusted circle and this left me feeling nervous. In the end, the subcontracted trades did outstanding work and there were no further issues.
This is out of the ordinary and couldn’t have been predicted or anticipated. It was a lesson for all of us to remember that design projects rely on humans and humans are prone to injury. So much of what happens during a renovation is out of our control and as a wise person said, it’s not what happens to us that counts but rather how we deal with it that really matters.
The Flooring Debate
Flooring is such an important consideration in any renovation project because nobody wants to tackle flooring after they’ve moved into a house. The hardwood floors in this home were a big conversation between myself and the Hills.
The home had its original 2” wide maple hardwood floors in both the living room and dining room. There was tile in the entryway and linoleum in the kitchen. Initially the clients wanted to rip all of this out and install LVP (luxury vinyl plank flooring). If you’re interested, you can learn about popular flooring options here. I was really opposed to this because whenever I can I prefer to maintain any hardwood flooring that exists.
I encouraged my clients to patch in new hardwood to meet the old and have it all refinished to coordinate with their dining furniture. It took some convincing because they felt the original hardwood was dated and would bring down the overall aesthetic of the space. Fortunately, they trusted my instincts and they now say the hardwood flooring is one of the best decisions they made.
Getting the Wishlist They Wanted
The Hills love their new space and Mrs. Hill is particularly thrilled to have her white kitchen again. After leaving the home I originally designed, they’ve lived in 3 other homes which all had wood cabinetry in the kitchen. Now they finally have their white kitchen back again and they couldn’t be more thrilled.
Their biggest request was to create a home that is inviting and functional. They want to entertain often and in large groups and all of this is possible in this redesigned space. In opening up the space in the kitchen and dining room there is now plenty of space for their future gatherings.
One of the most rewarding aspects of my job is when a client follows my advice but has some concerns. I love feeling the trust of clients and it’s so rewarding to see the trust turn to enthusiasm. These clients now love their hardwood floors and they’ve ended up being one of the most rewarding parts of the project for both them and myself.
My Final Thoughts
I love working with repeat clients because we can start the project with trust and compatibility already in place. I love how beautifully this home has turned out. I particularly love the dekton countertops and the full height backsplash. I always love doing kitchen designs and coordinating the finishes and this project was no exception.
I find so many homes nowadays lack interesting millwork and people are often selecting cabinet styles that are too modern for the transitional nature of most of the homes in our area. This project was completed with Cranbrook Interior Woodwork and their attention to detail on the cabinetry details really turned this design into a classic kitchen that will feel timeless.
As for the rest of the main floor, we were able to use most of the clients’ furniture and supplemented with new sofas and accent chairs. We even repurchased the same Pottery Barn light fixture we used in the initial project and it looks as great in this house as it did in the first house we worked on.
I hope you enjoyed seeing the updated space and hearing about the obstacles along the way. If you’re planning a design project for 2026 and you’d like to discuss the design with me, reach out. I’d love to hear from you.
Warm regards,
Adrienne








